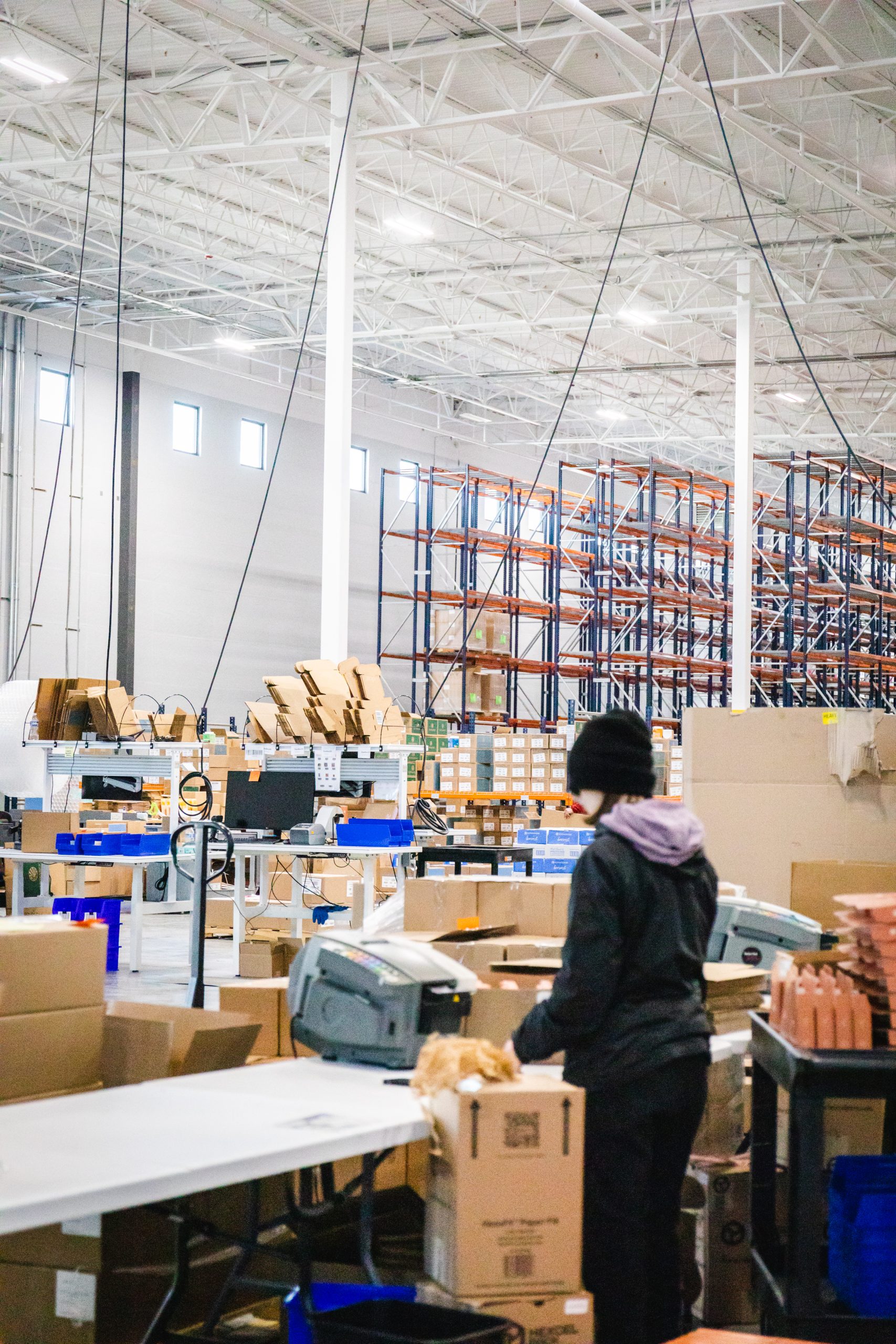The customer, a renowned Amazon aggregator, has experienced rapid growth and an increasing number of clients. As a result, they decided to move from their 40,000-square-foot facility in Salt Lake City, Utah, to a 160,000-square-foot facility. To ensure a smooth transition and optimal warehouse design, they entrusted Intralog with the design-build of their new greenfield 3PL facility. Intralog’s mission was to provide a master plan for an optimized operation, help the customer build out their distribution system in phases, and assist in additional tasks such as advising on electrical requirements for tenant improvement.
Understanding the Client’s Needs:
To begin the design process, Intralog first analyzed the profiles of the various clients the customer was serving. By reviewing transaction data sets, and forecasts, and developing an understanding of product dimensions from an eaches, carton, and pallet standpoint, Intralog could develop a clear picture of the storage and operational requirements for the new facility. This information drove the designs when creating various floor plan concepts for the greenfield 3PL facility.
Conceptual Full-Build Approach:
Intralog took a conceptual full-build approach, providing multiple concepts for bulk storage and pick locations. This approach allowed them to show the customer how their facility could look if they utilized and maximized the entirety of the leased space. Intralog also explored different automated solutions to understand their electrical needs and the footprint required for the equipment.
Selected Design and Phased Implementation:
The customer chose a design that featured very narrow aisle rows with 30-foot tall pallet racks in the bulk area. The design could accommodate just under 16,000 pallets, with 90% selective locations and 10% double-deep locations. Additionally, the design included a three-tier pick module with enough locations to hold an estimated 90,000 SKUs. To ensure efficient operations, the facility also incorporated square footage for inbound/outbound staging, value-add, and kitting processes.
With the master plan in place, Intralog worked with The customer to determine the best way to divide the full-build plan into phases. This phased approach allowed for a smooth transition into the new facility while maintaining the flexibility to pivot if needed. It also helped the customer prioritize specific areas of the build-out according to their immediate operational requirements and available resources.
In the build portion, Intralog’s project managers coordinated all procurement of equipment, logistics, and installation of the project. In the end, the customer was provided a move-in-ready turn key solution.
Electrical Requirements and Tenant Improvement:
Intralog was also responsible for providing all electrical requirements for tenant improvement. This involved creating a high-bay lighting plan, determining amperage for all equipment, and placing access points throughout the facility. By carefully considering the facility’s electrical needs, Intralog ensured the seamless integration of equipment and systems, as well as optimal lighting conditions for workers in the warehouse.
Final Thoughts:
The greenfield 3PL facility design project was a comprehensive solution that catered to the customer’s explosive growth. Intralog’s deep understanding of the client’s requirements, data-driven approach, and phased implementation strategy allowed for a highly optimized facility design that maximized operational efficiency.
As a result, the customer can now confidently scale their operations to accommodate their rapidly growing client base while maintaining flexibility for future adjustments. This successful collaboration with Intralog demonstrates the importance of engaging a professional design-build firm when creating a new facility, ensuring the end result aligns with the organization’s goals and operational needs.



