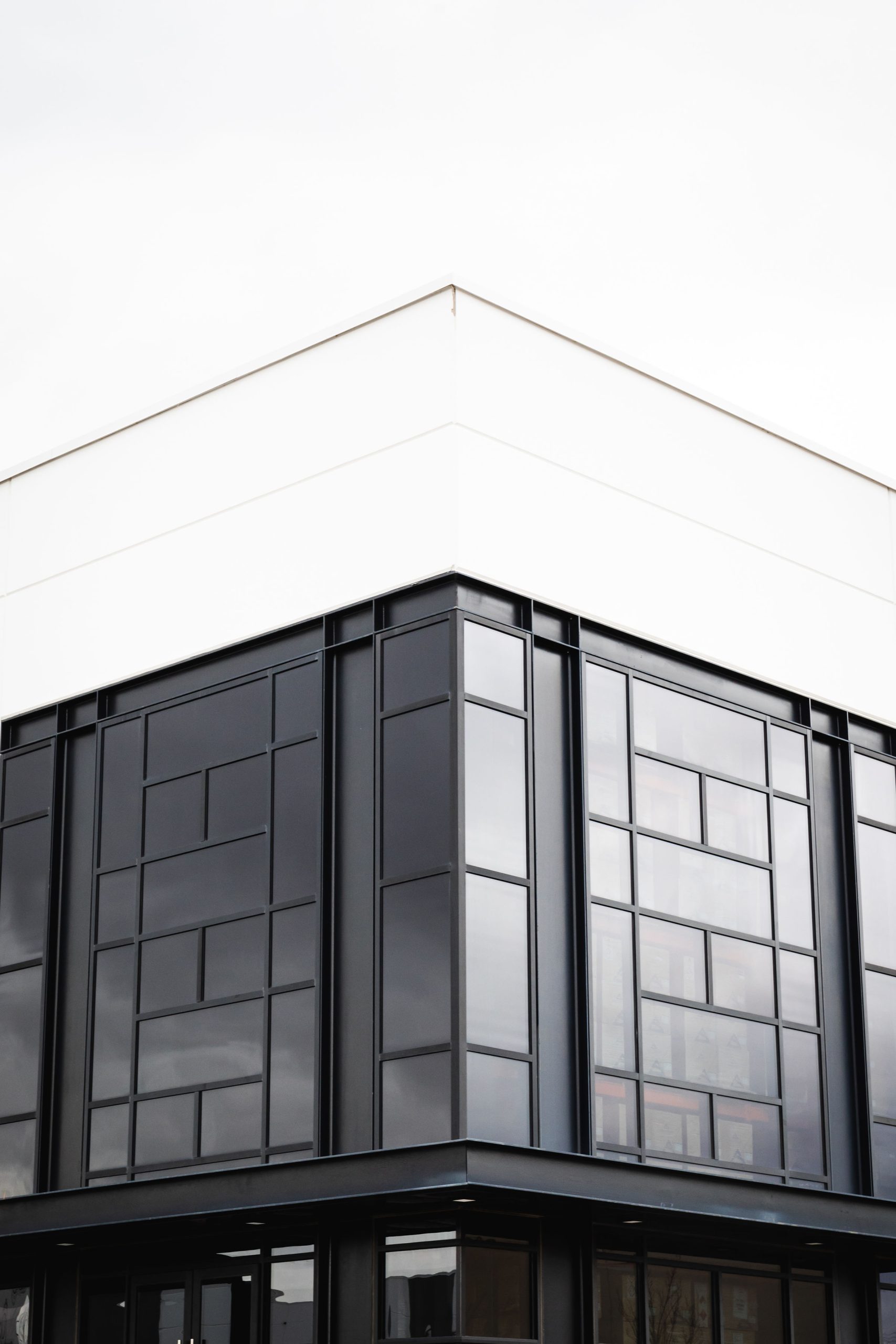When it comes to warehousing and logistics, efficiency is key. A leading essential oil and wellness company understood the need for a streamlined distribution solution. With multiple warehouses and third-party logistics providers (3PLs) managing their pallets, the company sought to consolidate operations into a single facility. That’s where Intralog came in. Our team of experts worked closely with the client to design and build a state-of-the-art warehouse that maximized space, increased throughput, and ensured a safe and efficient working environment.
Identifying the Perfect Space
Our collaboration with an Industrial Real Estate Broker began with a simple yet crucial task: determining the maximum number of pallets that could be stored in a 200,000-square-foot building with a selective pallet rack design. After exploring various designs, we concluded that a front-load building with a clear height of 36 feet and VNA articulated forklifts could store approximately 24,000 pallets. However, the client ultimately decided on a higher throughput cross-dock facility, which increased the required minimum square footage to 265,000. The real estate broker’s expertise proved invaluable in locating the perfect space, strategically situated near the client’s main production and shipping facility.
Building a Customized Solution
With the ideal space secured, we set out to design and construct a 285,000-square-foot cross-dock warehouse with a clear height of 36 feet. Interlake Mecalux supplied the racking equipment per lntralog’s design, which allowed for a pallet storage capacity of just over 24,500 and the potential to expand to 30,800 pallets. To ensure maximum efficiency, we employed eight Aisle Master articulated forklifts that operate in very narrow aisles without the need for aisle guidance. This decision saved the client a significant amount of money on forklift equipment and wire guidance installation. Moreover, it eliminated the need for swing mast turret trucks, which are considerably more expensive and require costly aisle guidance.
Streamlining Loading and Unloading
The new distribution center also features 42 dock positions, each equipped with Master Control Panels that interlock Poweramp Hydraulic levelers and PowerStop Truck Restraints. This integrated system ensures optimal safety and efficiency for workers and shipments. To further secure the facility, we installed Fairborn Weatherguard Series 1600 Dock Enclosures, providing superior weather protection during inclement conditions.
That’s a Wrap!
This distribution center consolidation project is a testament to the power of collaboration, innovative design, and attention to detail. By combining our expertise with our partner real estate broker, we have created a state-of-the-art facility that meets the company’s needs and sets a new standard for warehouse efficiency and safety. As the client continues to grow and thrive, we are proud to have played a part in their journey toward a more streamlined and effective warehousing solution.



